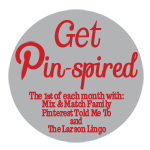As promised, here are photos of the Office/Guest Room Remodel.
Last week I showed you pics of our Master Bedroom/Bathroom Remodel.
As a refresher, here is a picture of what our master bedroom looked like when we first moved in, our master had a extra 11x11 room attatched to it that the realtor called a "sitting room"

I used it as a "junk area"

When we found out we were pregnant with Luke, we decided to wall it up & make that room a Guest Room/Office and make the old Guest Room into a nursery.
Framing out the new wall & adding a door way to the hall:

Adding the sheet rock to the framing:

Other side of the room:

View from the new doorway:

And, after we painted, added the carpet, new baseboard, crown moulding & new door:

{I used the same bedding & side tables that we had in the previous Guest Room}

View of the "Office" part of the room, which is just a desk.
This is where we could have added a closet, but we wanted to have have an office/desk area instead.

We were originally going to make this room an Office with a big L shaped Desk, but Luke was on his way, we need to make the Guest Room his room and combine the new Guest Room with the office. We like having a Guest Room for ALL those visitors that we get, you know once or twice a year ;)

Above the desk is my framed jersey from when I played college soccer at Unversity of Colorado.
Each senior got one when they graduated.
It's been stored in a closet for the past 7 years, but Kevin said we should finally hang it up. The girls think it's cool :)

As a refresher, here is a picture of what our master bedroom looked like when we first moved in, our master had a extra 11x11 room attatched to it that the realtor called a "sitting room"

I used it as a "junk area"

When we found out we were pregnant with Luke, we decided to wall it up & make that room a Guest Room/Office and make the old Guest Room into a nursery.
Framing out the new wall & adding a door way to the hall:

Adding the sheet rock to the framing:

Other side of the room:

View from the new doorway:

And, after we painted, added the carpet, new baseboard, crown moulding & new door:

{I used the same bedding & side tables that we had in the previous Guest Room}

View of the "Office" part of the room, which is just a desk.
This is where we could have added a closet, but we wanted to have have an office/desk area instead.

We were originally going to make this room an Office with a big L shaped Desk, but Luke was on his way, we need to make the Guest Room his room and combine the new Guest Room with the office. We like having a Guest Room for ALL those visitors that we get, you know once or twice a year ;)

Above the desk is my framed jersey from when I played college soccer at Unversity of Colorado.
Each senior got one when they graduated.
It's been stored in a closet for the past 7 years, but Kevin said we should finally hang it up. The girls think it's cool :)

So, there you have it. Our completed Office/Guest Room/Master Bedroom Remodel!
Along with this remodel, we also put in new baseboards, crown molding & doors in all our other bedrooms. Here are updated pics of those rooms!
Kate's Room:

Claire's Room:


Kate's Room:

Claire's Room:


Luke's Room (which used to be the Guest Room)
Thanks for looking!
{More pics & details of Luke's Nursery can be found on THIS post}
Now, to figure out (& budget) for the next thing we want to remodel in our house!Thanks for looking!



























.JPG)









